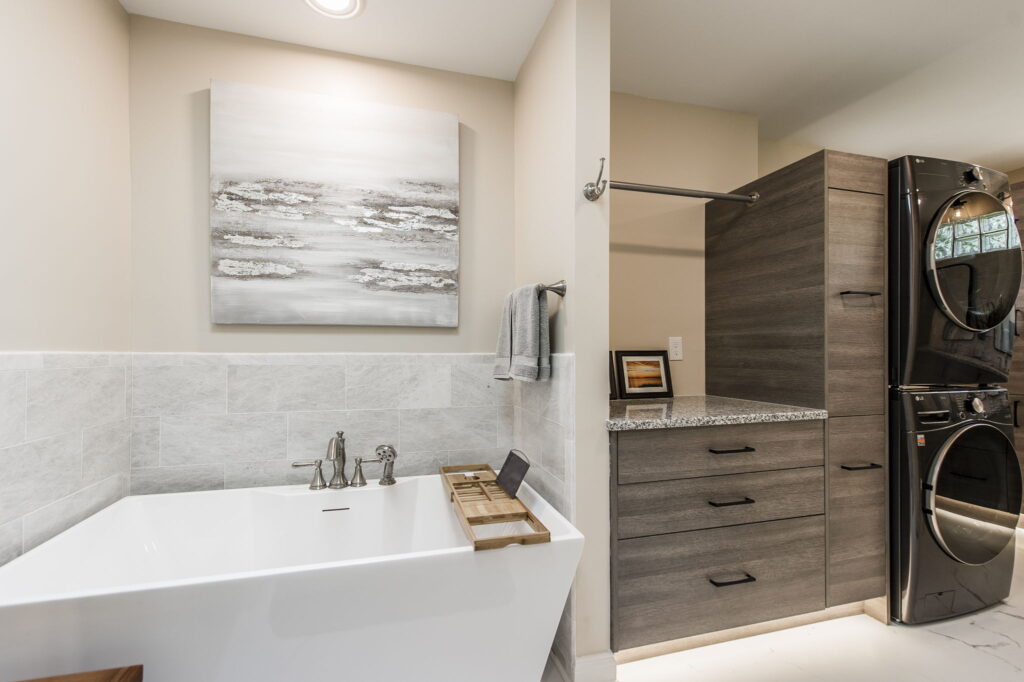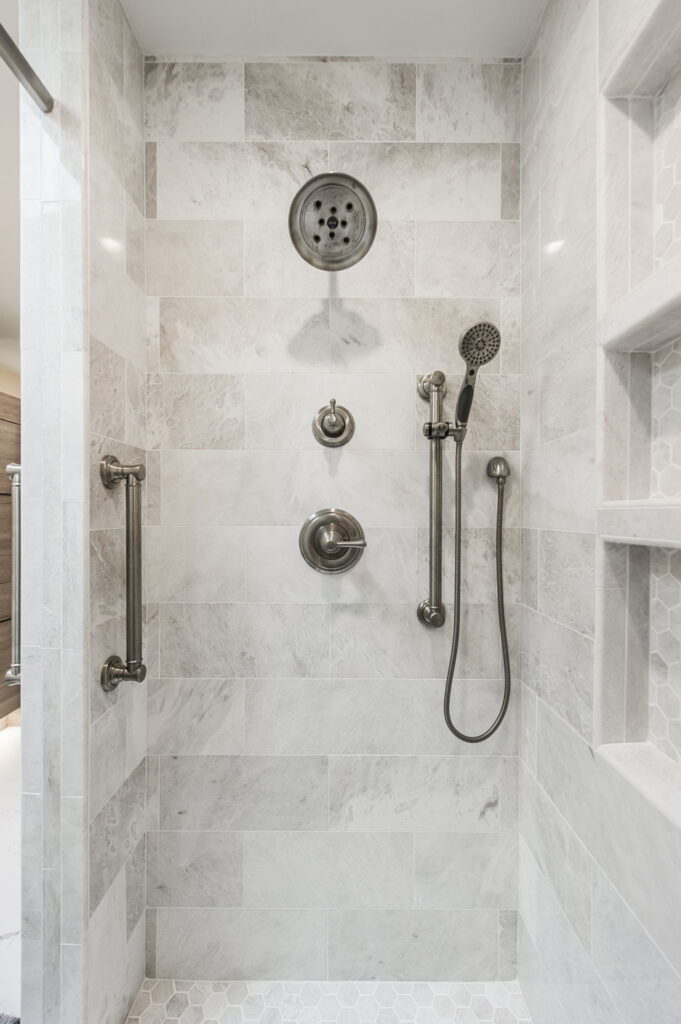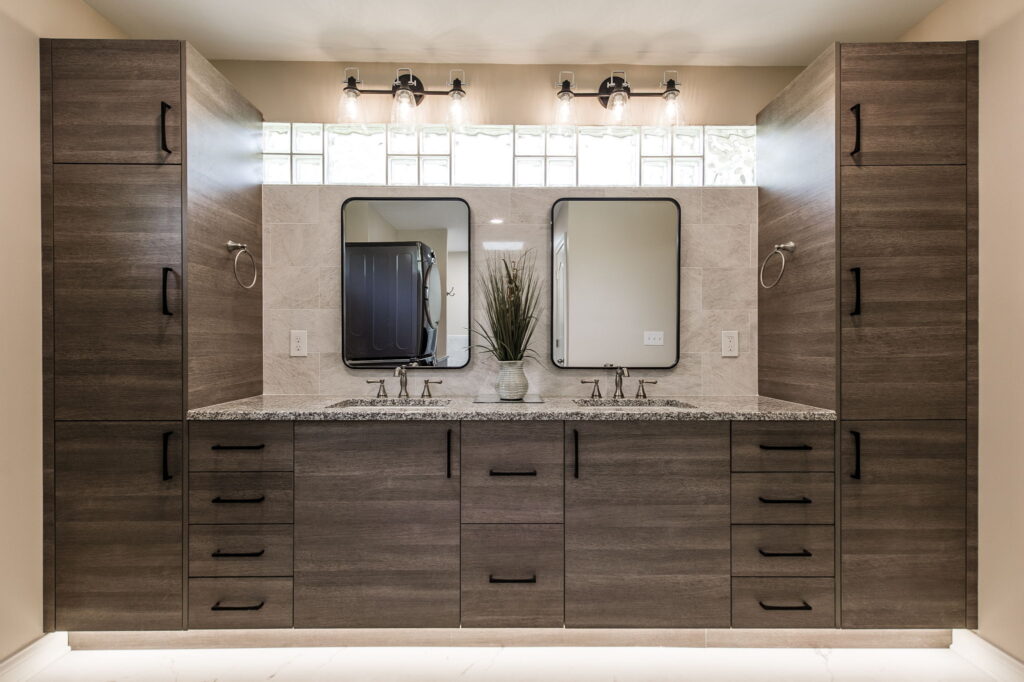
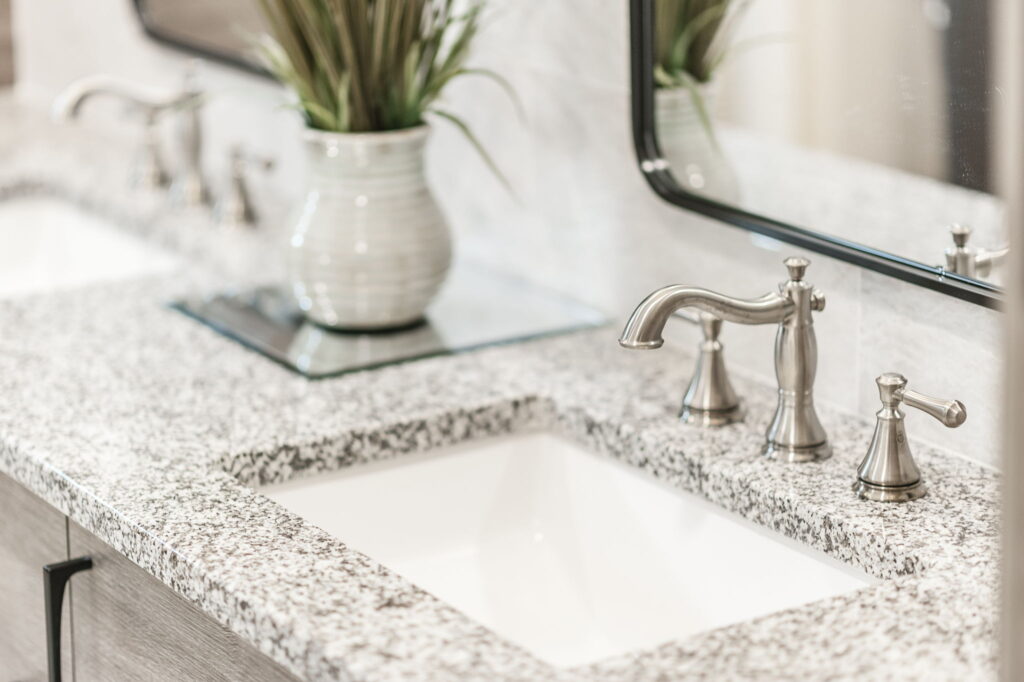
The new cabinetry design layout for Mona’s new master bathroom includes two tall storage cabinets, one on each end of the spacious drawer units and sink bases. A free standing bathtub which allows for soothing relaxation is supported by a newly installed tankless water heater stowed in the crawl space of this new addition. The addition supplemented the existing bathroom increasing the overall square footage from 110 square feet (110SF) to a whooping 220 square feet. The 110 additional square feet allows for an increased shower size, accommodates greater storage space from an increased vanity size, and even provides the space for a stackable washer and dryer unit all within the newly remodeled master bathroom.
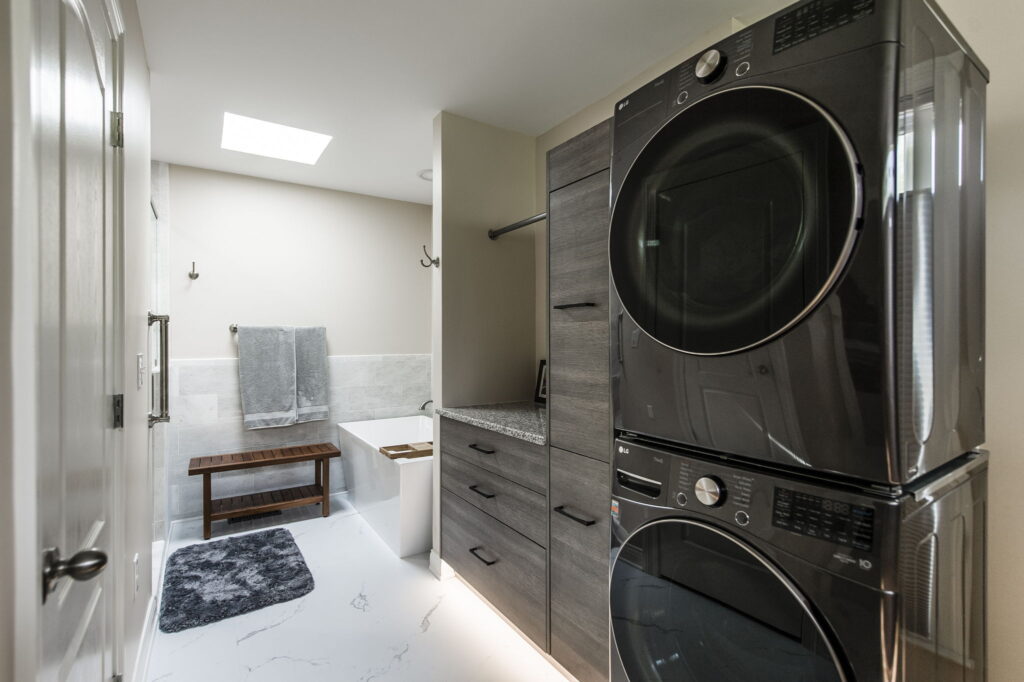
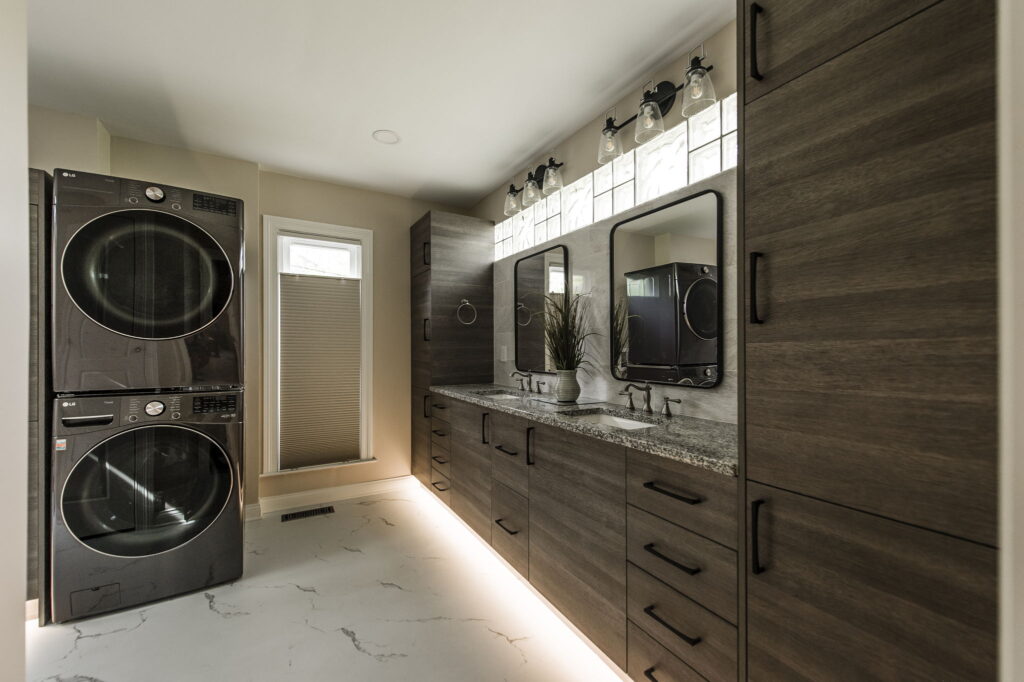
Privacy is maintained by retaining the water closet feature to house the new comfort height toilet behind a closed door. The walk-in shower features a frameless glass door and side panels. A wall niche’ gives ample storage for his and her shampoos and soaps. Finally, the toe kick LED strip lights provide ample lighting for walkways within the spacious bathroom which was custom designed by Mr. Taylan Tekeli of famed Fabl Architecture in conjunction with the staff at Quinta Contractors, LLC of Franklin, TN.
